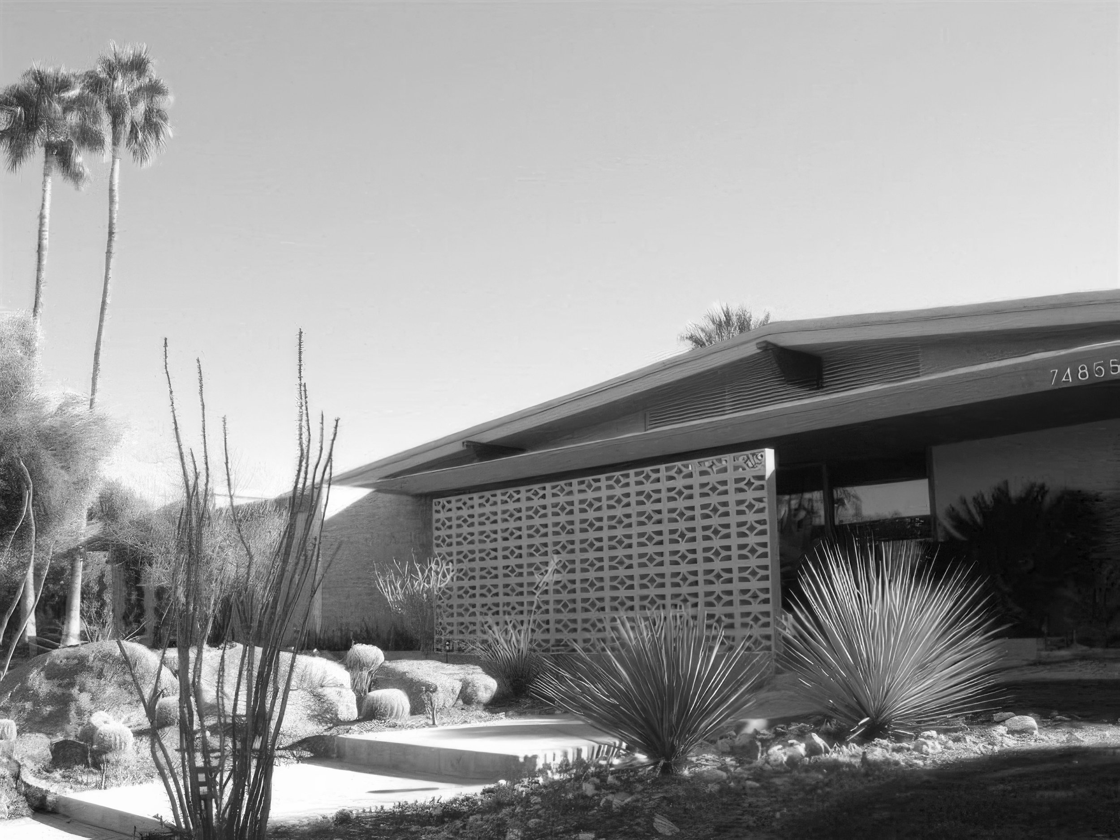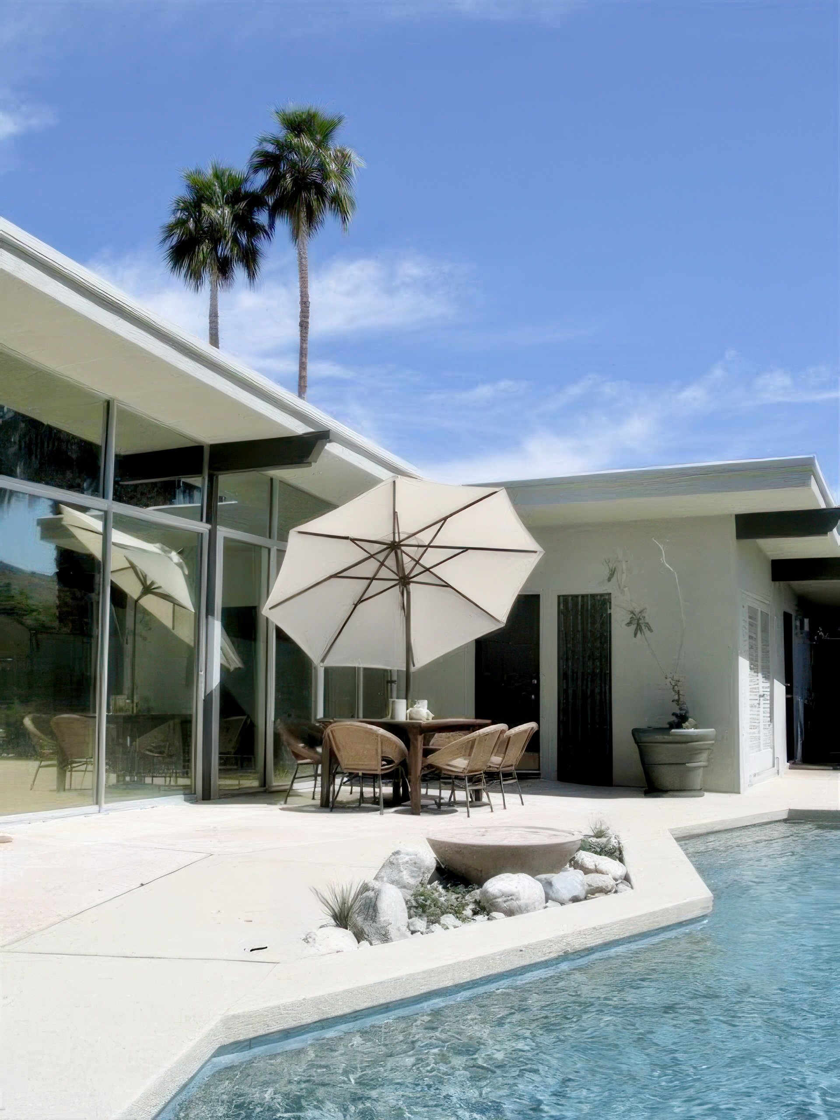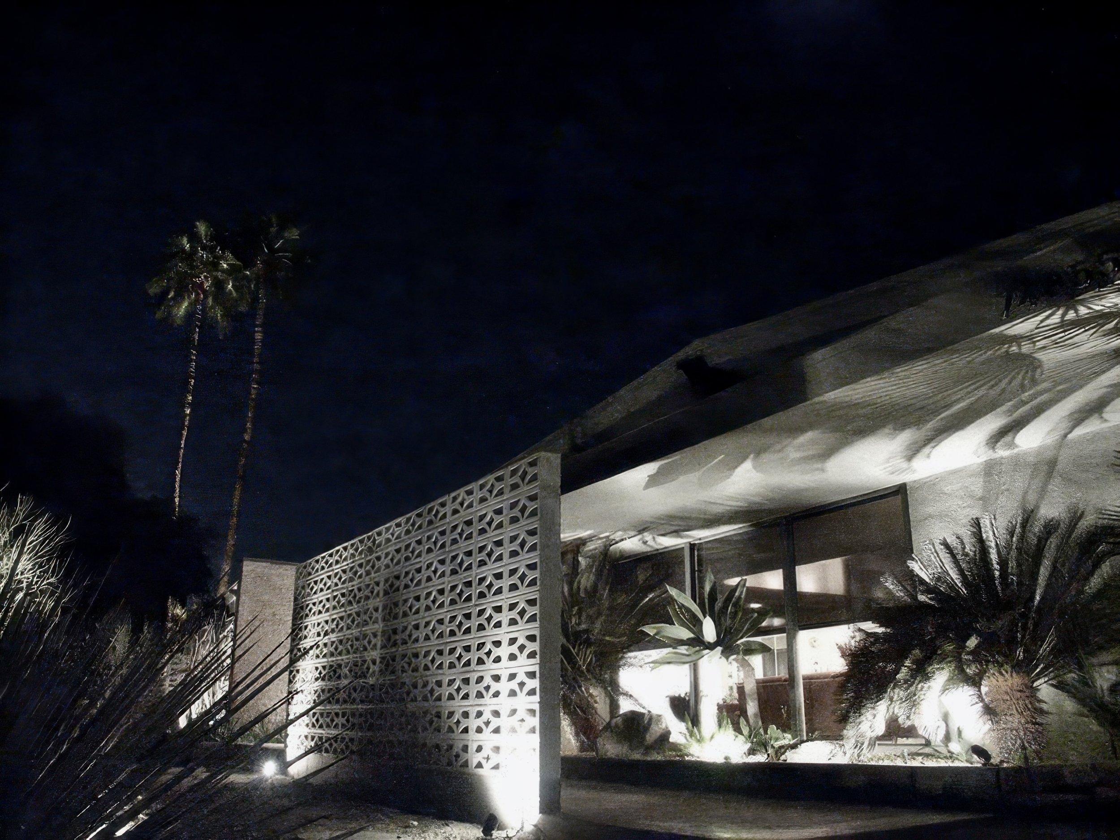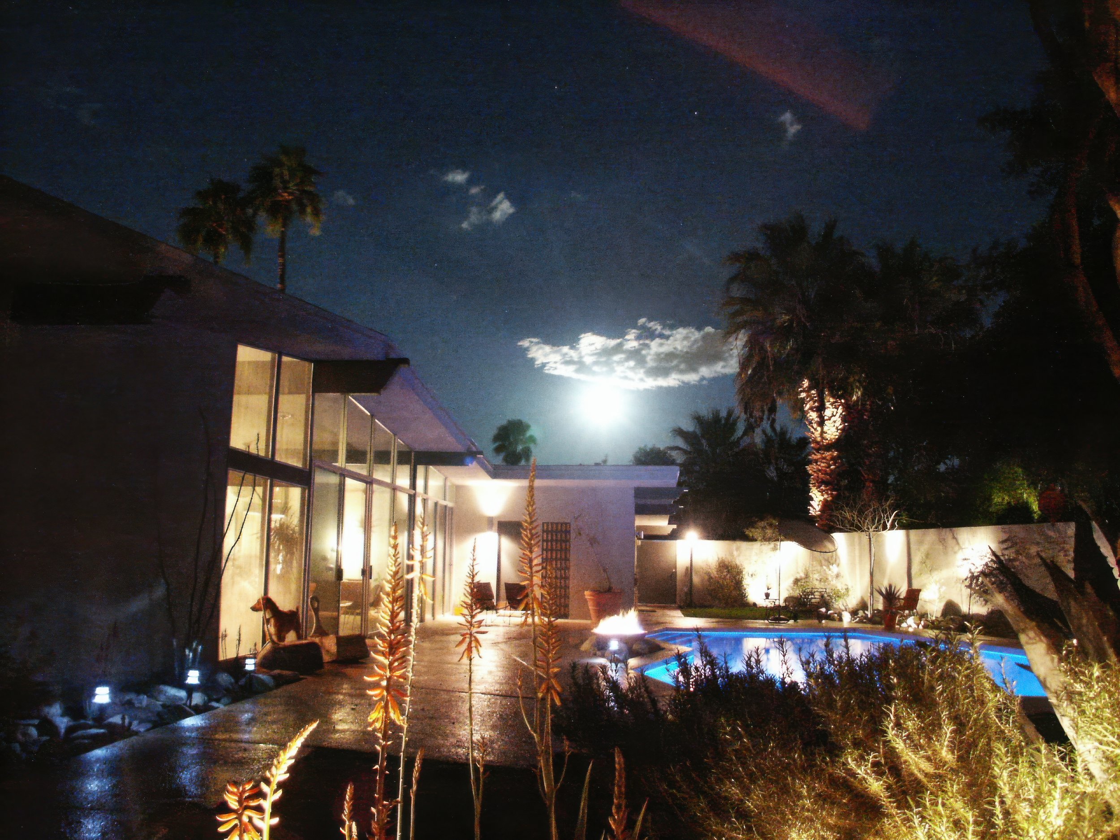Palm Desert
Patton & Wilde
Designed by architects Patton & Wilde in 1963, this expansive mid-century mini-estate is situated on a lush, almost half-acre lot in desirable South Palm Desert. Original mosaic tiles, rare architectural glass walls, wood-beamed ceilings, a split-rock marble fireplace, and expansive floor-to-ceiling aluminum windows framing Mt. Eisenhower are signature features.
To bring the home into the new millennium, black slate floors and custom wood and sisal seagrass flooring were added, giving it an organic, natural feel. The kitchen and prep kitchen were updated with stainless steel appliances, cork floors, and granite hybrid sinks.
The original pool was updated with Caribbean blue PebbleTec and a saltwater system, with a rare desert sand fire pit becoming the focal point. The mature landscape was enhanced with modern desert landscaping, a fenced-in fruit orchard, and a tranquil fountain area featuring a succulent garden.

















